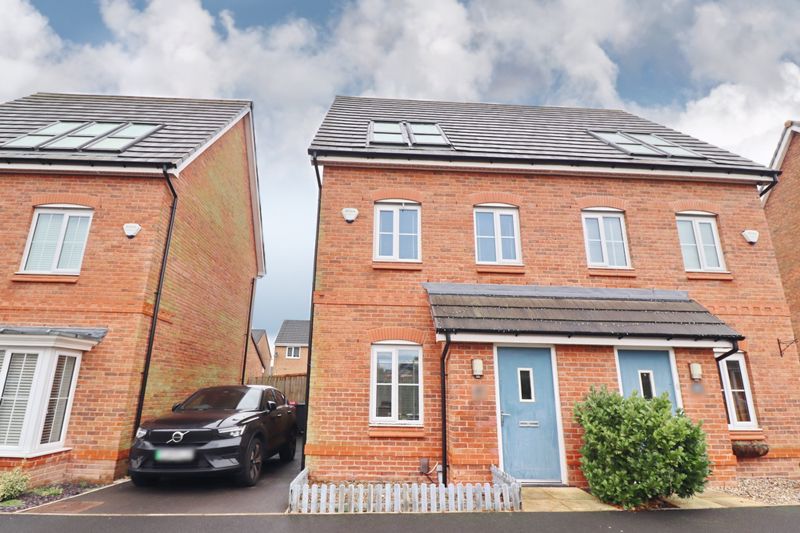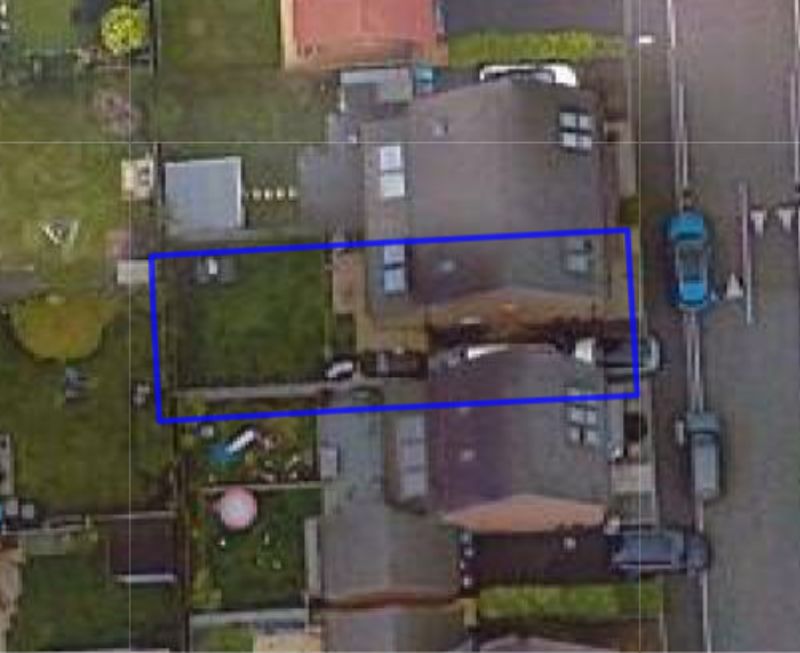Thorne Crescent, Worsley, Manchester
Offers in Excess of £275,000
Please enter your starting address in the form input below.
Please refresh the page if trying an alternate address.
- Fabulous Modern Semi-Detached Property
- Tucked Away On A Quiet Cul De Sac
- Driveway Provides Off Road Parking & Electric Charging Point
- Fabulous Open Plan Lounge & Dining Kitchen + Guest WC
- Three Good Sized Bedrooms Including Superb Master Suite With En-Suite & Walk In Wardrobe
- Low Maintenance Westerly Facing Garden
- Sought After Development Close To Walkden Shopping Centre
- Well Positioned For Walkden High School & Ambrose Barlow
A Fabulous Modern Semi-Detached Property With Driveway and Gardens on a Superb Plot Tucked Away on a Quiet Cul De Sac. This impressive home offers a well-considered layout in addition to the desirable location. A driveway to the front provides off road parking and electric charging point plus gated access to the rear. Enter into a hallway with staircase to the first floor. What sets this property aside from others is the fabulous open plan lounge and dining kitchen located on the ground floor and downstairs WC. A modern kitchen with built in appliances plus a lounge & dining area flooded with natural light courtesy of French doors open to the rear garden, two skylight windows plus window to the side. On the upper floors, three good sized bedrooms including a superb second floor master suite with en-suite shower room and a walk in wardrobe plus a modern family bathroom. Outside to the rear a low maintenance westerly facing garden with grass lawn, patio, hot and cold water points and enclosed fencing. Located on this sought after residential estate at the top of Old Clough Lane, close to Walkden shopping centre and well positioned for Walkden High and Ambrose Barlow, this development is popular with families due to the playground and the vast open space and fields to the side. This property is very well presented, simply move in condition! Viewing is a must.
Additional Information
• Tenure type - Leasehold • Length of lease – 250 Years From 1 January 2016 • Current ground rent - £185 per annum • Paid to - TBC • Local Authority - Salford • Council tax band – C • Annual Price – £1,871 • Energy performance certificate rating (EPC) - B • Floor Area - 1,044 ft2/ 97 m2 • Boiler Type - Combination • Age - Fitted in 2017 • Last serviced – 2022
Click to enlarge

Manchester M28 3YG





























































