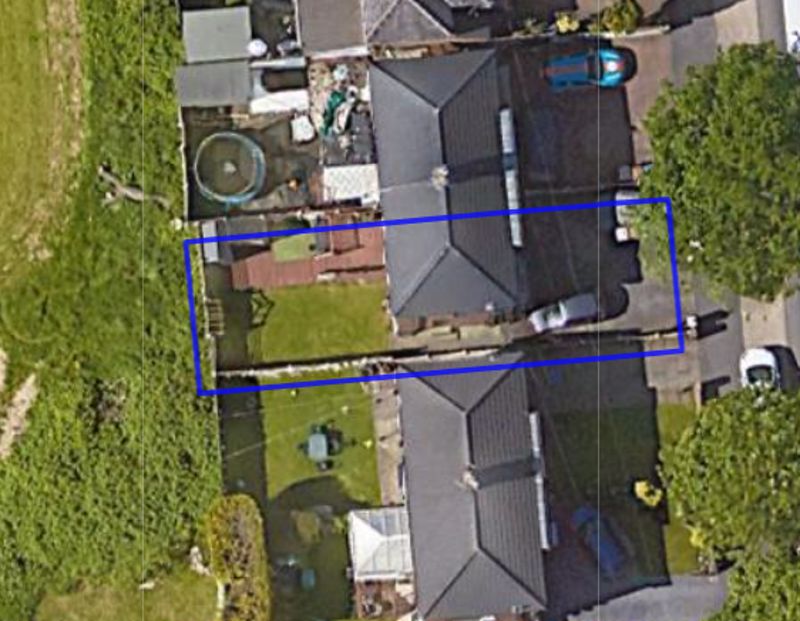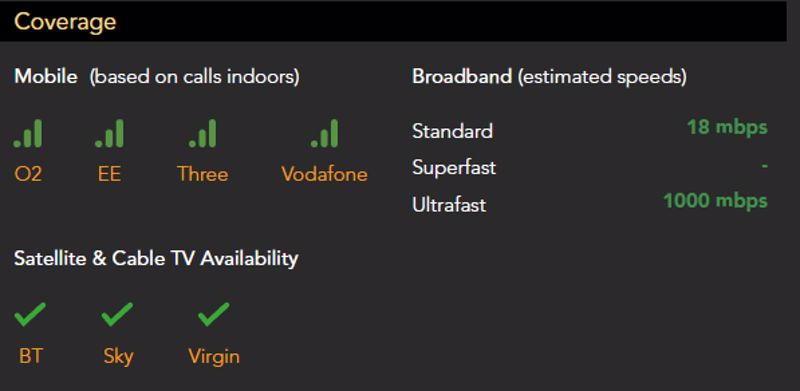Lancaster Road, Salford
Offers in the Region Of £255,000
Please enter your starting address in the form input below.
Please refresh the page if trying an alternate address.
- Fabulous FREEHOLD Semi-Detached
- With Enviable Views To The Rear
- Gated Driveway Provides Ample Off Road Parking
- Open Plan Double Aspect Reception Room & Modern Kitchen
- Three Bedrooms & Family Shower Room
- Low Maintenance Landscaped Westerly Facing Rear Garden
- Sought-After Area - Close to Amenities & Commuter Links
- Walking Distance Of Salford Royal Hospital
- For Sale With No Chain
A fabulous FREEHOLD semi-detached property with three bedrooms! Sell Well are thrilled to be instructed with this well-maintained semi-detached house on Lancaster Road. Perfectly positioned set back from the road with enviable views to the rear it is sure to attract immediate interest. Greeted by a gated driveway providing ample off road parking and gated access to the side. Enter the property into a welcoming entrance hall with staircase to the first floor leading onto a spacious stylish and open plan double aspect reception room with bay window overlooking the front and bi-folding-doors opening onto the large rear garden an archway leads to a modern fitted kitchen with integrated appliances, an access door to the side and window overlooking the rear garden. Upstairs on the first floor are two double bedrooms, a third single bedroom along with a modern family shower room. It is the outside space that truly sets this property aside from others with an attractive low maintenance landscaped westerly facing rear garden which is not over looked due to open fields at the back, this garden is perfect for sitting outside, alfresco dining. Located in the most sought-after area of Salford 6, Manchester. Ideally located for those with a need to commute to Manchester City Centre being close to the bus and tram stop. Salford Quays Media City and Salford Royal Hospital is just a few minutes’ walk away! This is a highly desirable location. Also close to Buille Hill and Light Oaks Park, the M602, M60, Ellesmere Park, Monton and Worsley Village are not far away. A spacious family home in an incredibly popular location with no chain, it is sure to sell quickly.
Additional Information
• Tenure type - Freehold • Local Authority - Salford • Council tax band – B • Annual Price – £1,808 • Energy performance certificate rating (EPC) - C • Floor Area - 66 square metres/710.41 Square Feet • Boiler Type - Gas combination • Age - fitted in 2019 • Last serviced – 2023 • FENSA History - 09/10/2022 - 3 windows 17/10/2003 - 10 windows, 2 doors
Click to enlarge

Salford M6 8WA































































