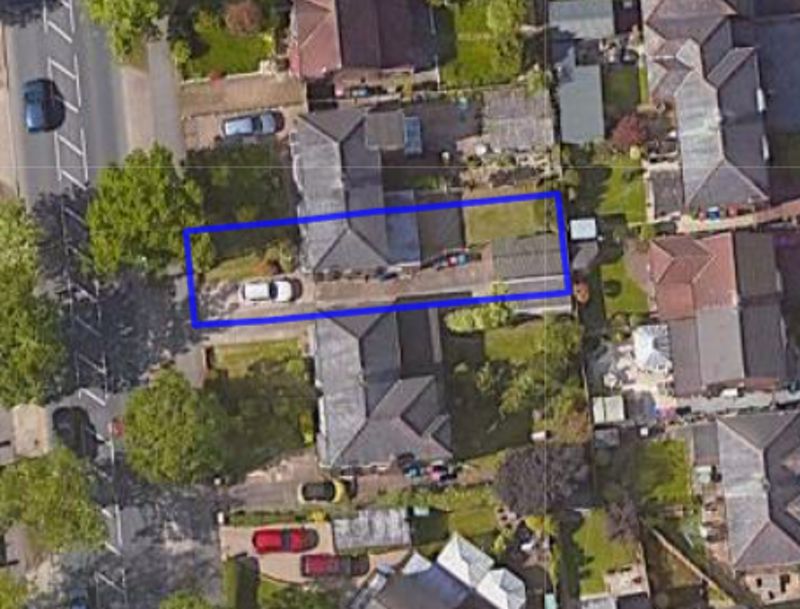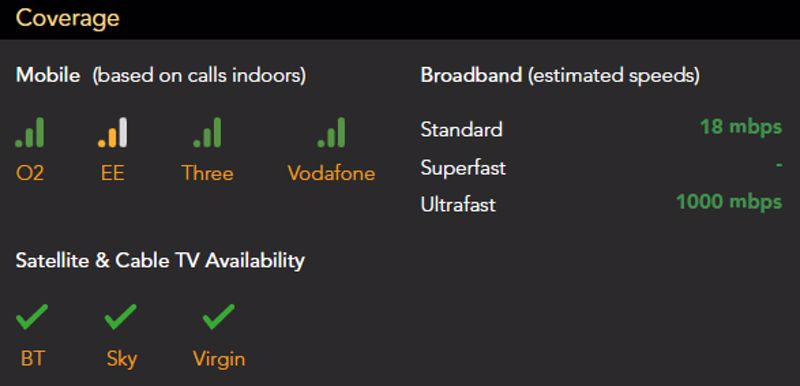Lancaster Road, Salford
£280,000
Please enter your starting address in the form input below.
Please refresh the page if trying an alternate address.
- Spacious FREEHOLD Extended Semi-Detached House
- For Sale With No Chain
- Walking Distance Of Salford Royal Hospital
- Driveway Provides Ample Off Road Parking & Detached Garage
- Family Sized Lounge Open To Dining Area + Open Plan L-Shaped Kitchen Diner & Guest WC
- Three Bedrooms & Family Bathroom
- Low Maintenance Rear Garden
- Sought-After Area - Close to Amenities & Commuter Links
Sell Well Are Excited To Bring To The Market This Spacious FREEHOLD Extended Semi-Detached House With Three Bedrooms. For Sale With No Chain! Located in a highly desirable area of Salford within walking distance of Salford Royal Hospital, with a wealth of amenities and commuter links on the doorstep. What sets this property aside from others is the substantial rear extension, creating a lot of downstairs space and open plan living. Greeted by a driveway providing ample off road parking leading to a detached garage plus enclosed front lawn. Enter the property via a porch into a welcoming hallway with split level staircase to the first floor and access to a guest WC. A family sized lounge with bay window to the front, opening into the dining area (approx. 27ft in length!) and feature log burning stove. A spacious open plan L-shaped kitchen diner fitted with a modern range of wall and base units with roll top work surfaces, integral sink and drainer unit. Double glazed window to the side and rear, and space for a washing machine, American style fridge/freezer, slimline dishwasher and cooker. Sliding patio doors open to the rear garden. Upstairs are two double bedrooms a third single bedroom and modern family bathroom. Outside to the rear a low maintenance garden with grass lawn, patio and enclosed fencing plus gated access to the side. Located in the most sought-after area of Salford 6, Manchester. Ideally located for those with a need to commute to Manchester City Centre being close to the bus and tram stop. Salford Quays Media City and close by and Salford Royal Hospital is just a few minutes’ walk away! This is a highly desirable location. Also close to Buile Hill and Light Oaks Park, the M602, M60, Ellesmere Park, Monton and Worsley Village are not far away.
Additional Information
• Tenure type - Freehold **The land is subject to a yearly rentcharge of £5** • Local Authority - Salford • Council tax band – C • Annual Price – £1,871 • Energy performance certificate rating (EPC) - E • Floor Area - 968 ft2/ 90 m2 • Boiler Type - Combination
Click to enlarge

Salford M6 8LX






























































