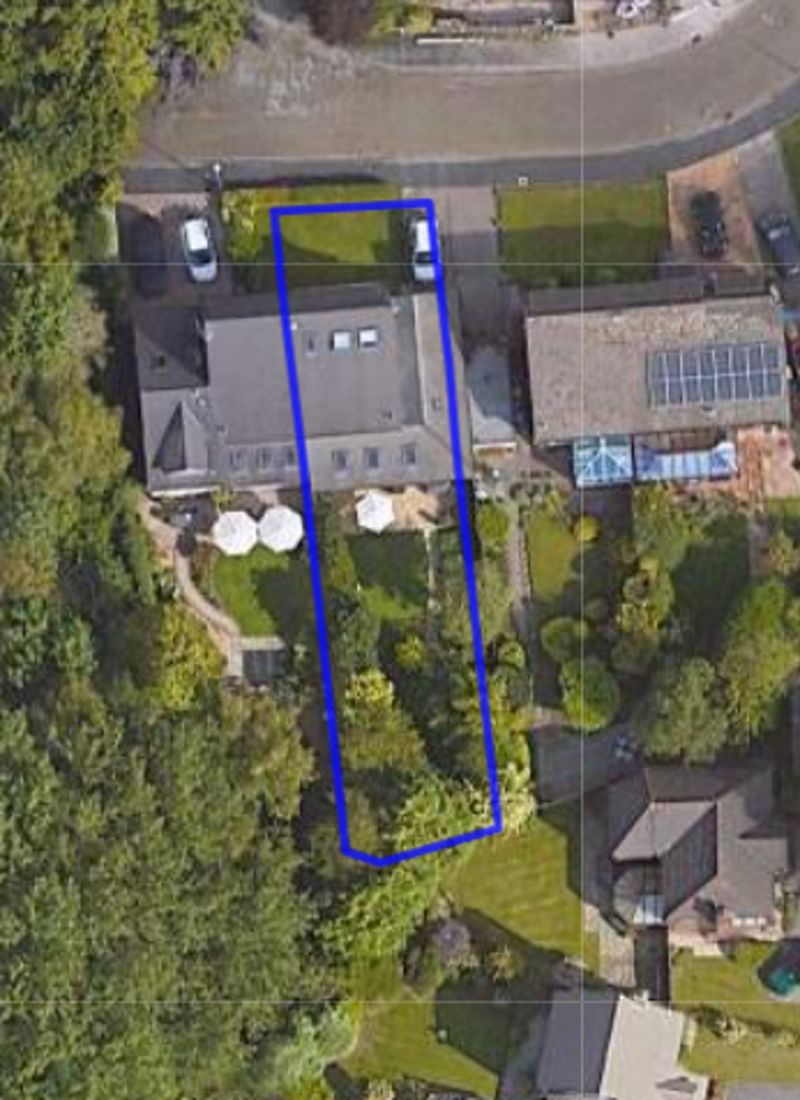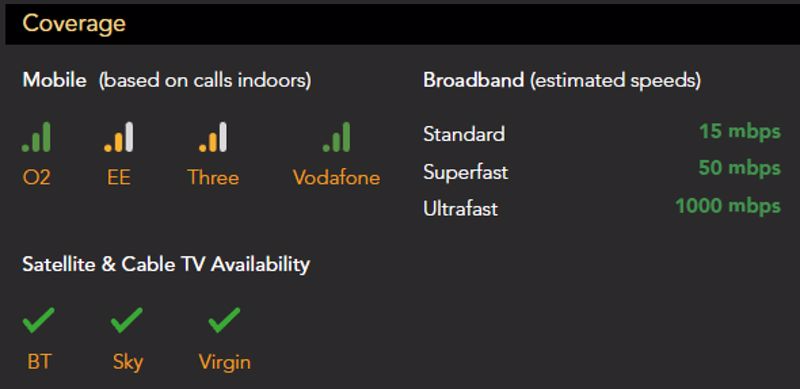Kent Close, Worsley, Manchester
Offers in Excess of £375,000
Please enter your starting address in the form input below.
Please refresh the page if trying an alternate address.
- Outstanding Semi-Detached Which Has Been Elegantly Extended
- Very Private Position On A Quiet Cul De Sac With No Passing Traffic
- Deep Driveway Provides Ample Off Road Parking & Garage
- Private Lounge, Stunning Heart Open Plan Kitchen/Dining/Seating Area, Guest WC, Utility
- Ground Floor Fifth Double Bedroom & Modern Shower Room
- Four Further Bedrooms & Modern Family Bathroom
- Huge Idyllic South Facing Landscaped Rear Garden
- Enviable position In A Sought After Location
- No Chain
Wow....Do Not Miss This! A truly outstanding semi-detached which has been elegantly extended to the side and rear to create a very spacious family house which has a very private position on a quiet cul de sac with no passing traffic. For Sale With No Chain! Beautifully presented throughout, offering substantial accommodation for the growing family. Greeted by a deep driveway providing ample off road parking leading to a garage and attractive front lawn. Enter into a welcoming hallway with staircase up to the first floor, a cloakroom and access to a guest WC. A private lounge with window overlooking the front garden. To the rear a stunning heart of the house kitchen with dining and seating area. A modern fully fitted kitchen with integrated appliances including electric oven, gas hob, chimney cooker hood, microwave, fridge/freezer plus centre island with breakfast bar. The space is flooded with natural light courtesy of two Velux windows and bi-folding doors open to the beautiful rear garden. An inner hallway leads to a sperate utility room provides space for a washing machine. A further private reception could be utilised as a ground floor fifth double bedroom plus a modern shower room. Upstairs on the first floor a double bedroom with fitted wardrobes, two further generous bedrooms and modern family bathroom. A staircase leads to a fantastic fourth attic bedroom with two Velux skylight windows plus ample storage to the eaves. Outside to the rear a simply huge idyllic south facing landscaped plot, very private and not overlooked with grass lawn, paved patio, enclosed fencing plus mature plants, shrubs and trees… a fantastic outdoor space for the family! Located just off Hilton Lane, close to St Andrews Primary School and Harrop Fold School. Well, positioned for access into Walkden Town Centre and leading down to Newearth Road for access to the A580 to Manchester. With great public transport routes into Manchester City Centre and Bolton close by. There are beautiful walks along the loop line down to Worsley Village & Monton. What’s not to love!
Additional Information
• Tenure type - Leasehold • Length of lease – 999 Years From 14 April 1969 • Current ground rent -£15 per annum • Paid to - Salford City Council • Local Authority -Salford • Council tax band – C • Annual Price – £1,871 • Energy performance certificate rating (EPC) - C • Floor Area - 1,474 ft2/ 137 m2 • Boiler Type - Gas Boiler • Age - fitted in 2016 • Last serviced – 2024
Click to enlarge

Manchester M28 0TT



























































































