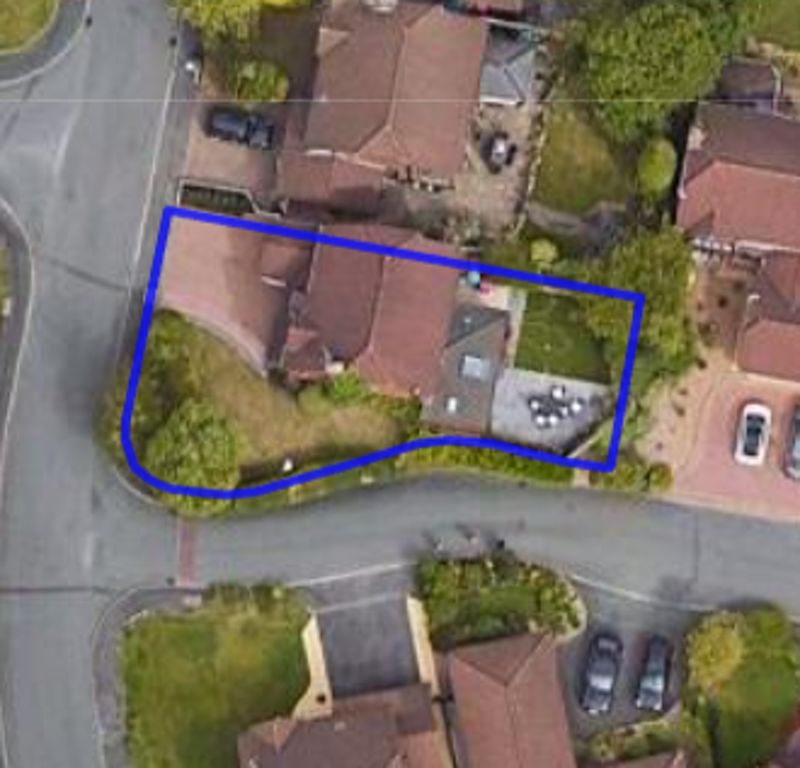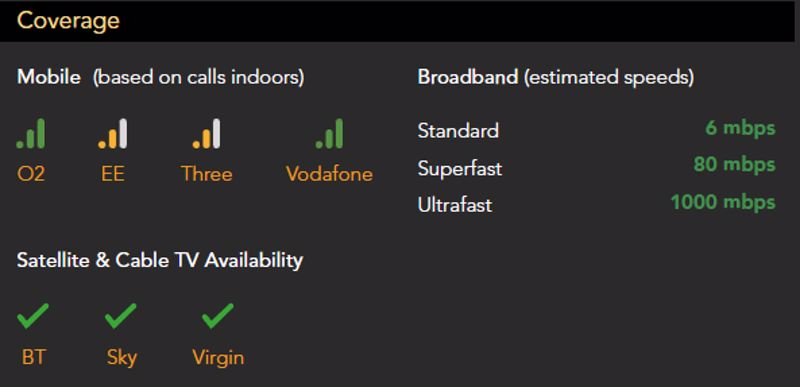Lightwood, Worsley, Manchester
Offers Over £600,000
Please enter your starting address in the form input below.
Please refresh the page if trying an alternate address.
- Exceptional FREEHOLD Detached Family Home
- Extended & Refurbished To The Very Highest Of Standards
- Fantastic Corner Plot With Beautiful Wrap Around Gardens
- Driveway Provides Ample Off Road Parking & Garage
- Stylish Lounge, Luxurious Open Plan Dining/Kitchen/Family Room, Utility & Guest WC
- Four Bedrooms, En Suite & Modern Family Bathroom
- In The Heart Of Ellenbrook
- Close To Excellent Commuter Links, Amenities & Outstanding Schools
Contemporary, Well Designed And Beautifully Executed…. This exceptional FREEHOLD detached family home has been thoughtfully extended, and refurbished to the very highest of standards. The immaculate bespoke boutique interior elevates this property to the next level. A real credit to its current owners, this stunning home is a one-off and must be viewed internally to fully appreciate its size and the impeccable standard of its quality finish. The property has a commanding position on a fantastic corner plot on this lovely development in the heart of Ellenbrook. With beautiful wrap around gardens to the front side and rear. A block paved driveway provides ample off road parking leading to a garage with remote controlled garage door and gated access to the side. Enter into a welcoming hallway with staircase to the first floor. A super stylish lounge with remote controlled feature fireplace and bay window overlooking the front garden. Crittall style internal double doors lead to a stunning hi-quality extended kitchen, dining, family room with hi-gloss tiled flooring. Contemporary wall and base units, integrated appliances include Neff double oven, tower fridge/freezer, Bosch integrated dishwasher, AEG gas hob & extractor plus warming draw. Ample space for dining furniture and a sitting area with ESSE log burning stove and bi-fold doors that cleverly have blinds inside the glass and is operated by remote control, is open to the rear garden plus two Velux skylight windows. This luxurious open plan dining kitchen is very much at the heart of this home. A utility room with space for an American style fridge/freezer plus integrated washing machine and dryer, completing the ground floor is a guest WC. Upstairs a main double bedroom with fitted wardrobes and ensuite, two further double bedrooms plus a fourth bedroom currently utilised as a dressing room plus a modern family bathroom. The attic can be accessed from the landing with pull down ladder and is partly boarded. Outside to the rear a private low maintenance landscaped rear garden with artificial lawn, Indian stone patio, enclosed fencing plus shrubs, trees and bushes around the perimeters, a perfect space for entertaining! Situated in a highly desirable development in the heart of Ellenbrook. Well, positioned for the A580 and a direct bus route to Manchester City Centre. The Ellenbrook Centre provides a co-op, local doctors and pharmacy. Walking distance to Walkden shopping centre and Walkden train station. Outstanding primary schools including James Brindley and Ellenbrook Primary. A Superb Family Home In An Enviable Setting.......Do Not Miss Out!
Additional Information
• Tenure type - Freehold • Local Authority - Salford • Council tax band – E • Annual Price – £2,573 • Energy performance certificate rating (EPC) - C • Floor Area - 129 square metres/1,388.54 Square Feet • Brand new CCTV and Alarm
Click to enlarge

Manchester M28 1ZL




















































































