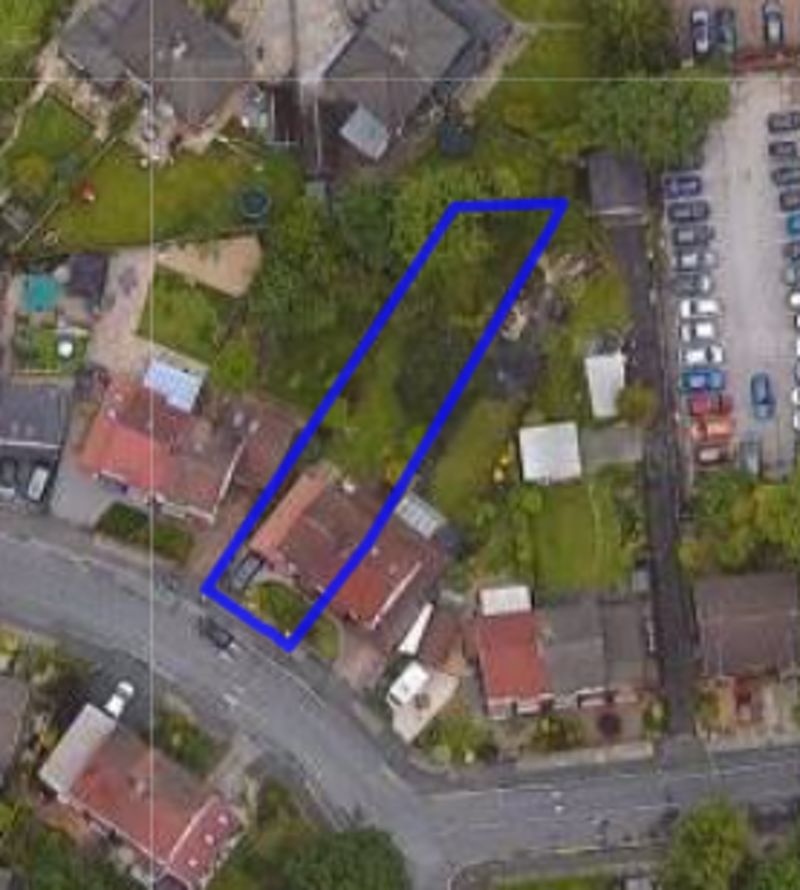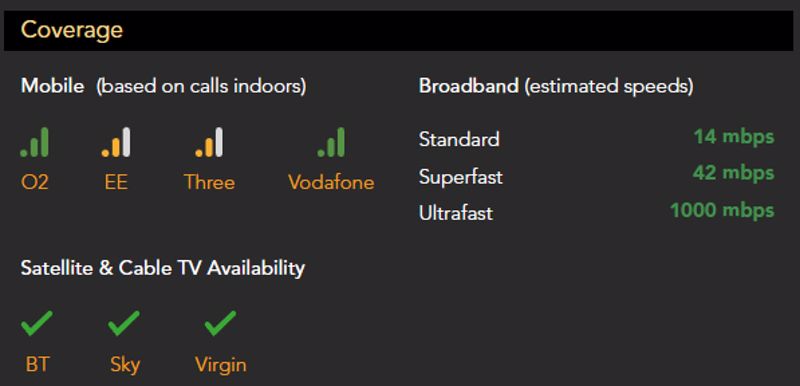Vestris Drive, Salford
£350,000
Please enter your starting address in the form input below.
Please refresh the page if trying an alternate address.
- Spacious Extended Freehold Semi-Detached House
- Huge Plot
- Within Walking Distance Of Salford Royal Hospital
- For Sale With No Chain
- Huge Potential To Extend & Add Value
- Two Reception Rooms & Fully Fitted Kitchen
- Three Bedrooms & Family Bathroom
- Driveway Provides Off Road Parking + Single Garage
- Simply Huge Private Rear Garden
HUGE PLOT!! Sell Well are thrilled to bring to the market this spacious extended FREEHOLD semi-detached house with three bedrooms, located in a highly desirable area of Salford within walking distance of Salford Royal Hospital. With a wealth of amenities and commuter links on the doorstep. For Sale With No Chain! This well-maintained home offers a huge amount of potential to extend and add value! Greeted by a gated driveway providing off road parking leading to a single garage, an enclosed front garden and gated access to the side. Enter into a welcoming hallway with feature stain glass windows, staircase to the first floor and understairs storage. A private bay fronted lounge with feature fireplace overlooks the front garden. To the rear a second sitting room with dining area, feature fireplace and French doors open to the rear garden. A fully fitted kitchen with access door to the side and window overlooking the rear garden. Upstairs a main double bedroom with bay window, a second double bedroom, a third single bedroom and family bathroom. Outside to the rear a simply huge private garden with patio, grass lawn plus enclosed fencing, edges, buses and mature trees. In a superb location close to Salford Royal hospital and De La Salle playing fields. With great access into Manchester City Centre Within walking distance of the guided busway on the A580. Great access also to Media City & The Lowry. Good schools and local amenities. This substantial home would to be an ideal purchase for families looking to upsize in one of Salford’s most sought-after locations. Do Not Miss Out!
Additional Information
• Tenure type - Freehold • Local Authority - Salford • Council tax band – C • Annual Price – £1,871 • Energy performance certificate rating (EPC) - E • Floor Area - 98 square metres/98 square metres • Boiler Type - TBC
Click to enlarge

Salford M6 8EL




























































