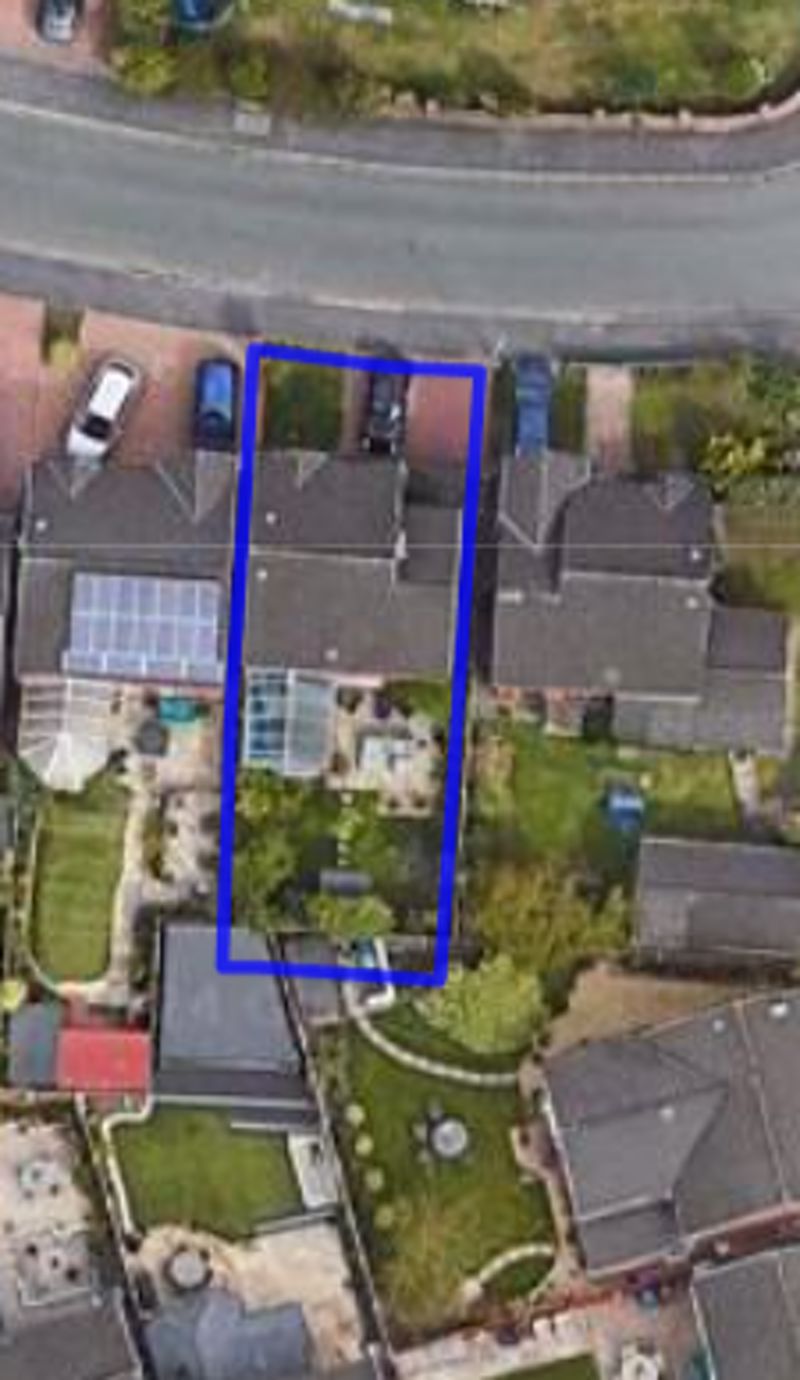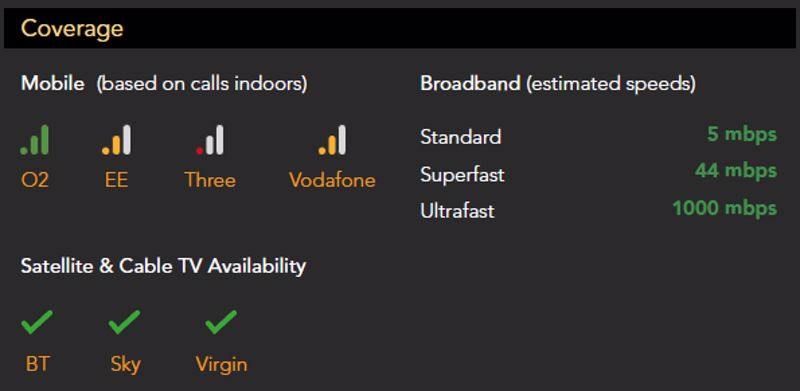Chalfont Drive, Tyldesley, Manchester
Offers Over £400,000
Please enter your starting address in the form input below.
Please refresh the page if trying an alternate address.
- Superb Extended Detached Property
- Immaculate Interior/Simply Move In Condition
- Driveway Provides Ample Off Road Parking
- Spacious Lounge Open Plan To Heart Of The Home’ Kitchen/Diner & Quality Conservatory
- Second Private Reception Room, Utility & Guest WC
- Four Bedrooms & En Suite & Modern Family Bathroom
- Attractive South Facing Private Garden
- Located On A Highly Sought-After Development In Astley
Sell Well Are Thrilled To Offer For Sale This Superb Extended Four Bedroom Detached Property. Located on a highly sought after development in Astley on a fantastic south facing plot. Presented to a superior standard, what sets this property aside from others is the quality of the finish, immaculate interior and simply move in condition. Greeted by a block paved driveway providing ample off road parking, an attractive front lawn and gated access to the side. Enter into a welcoming hallway with staircase up to the first floor. A spacious lounge with bay window overlooking the front garden, solid oak flooring and a feature living gas flame fireplace. The lounge is open plan to a ‘heart of the home’ kitchen/diner that is open to a quality conservatory providing an extra seating area and access to the rear garden. A contemporary kitchen with white hi-gloss wall and base units, quartz worktops, built in electric oven, induction hob, chimney cooker hood, tower fridge/freezer and dishwasher. Understairs storage plus a guest WC and separate utility room provides space for a washing machine, dryer and cupboard housing the boiler plus access door to the rear garden. A second private reception room provides a versatile multipurpose space with window overlooking the front and completes the ground floor. Upstairs a master bedroom with fitted wardrobes and ensuite, three further bedrooms and a modern family bathroom. Outside to the rear an attractive south facing private garden that is not overlooked with grass lawn, patio, storage shed and enclosed bushes and trees, a perfect space for alfresco dining and entertaining. On the border of Astley and Tyldesley. Prime location for commuting into Manchester. The Guided bus lane is close by providing cycling and walking routes. The area offers an excellent choice of schools and the ever-popular Garratt Hall School is just a short distance away. Tyldesley main high street offers many shops, bars and restaurants, a swimming pool, health centre, park and public open spaces or Astley point for casual dining and entertainment. This really is one superb home. We love it and are sure you will too.
Additional Information
• Tenure type - Leasehold • Length of lease – 999 Years (Less 3 Days) From 25 September 1987 • Current ground rent - £80 per annum • Local Authority - Wigan • Council tax band – D • Annual Price – £1,688 • Energy performance certificate rating (EPC) - C • Floor Area - 119 square metres/1,280.90 Square Feet • Boiler Type - Standard boiler with water tank • Age - fitted in 2014 • Serviced – every year • FENSA History - 06/03/2006 - 14 windows, 3 doors
Click to enlarge

Manchester M29 7PU




























































