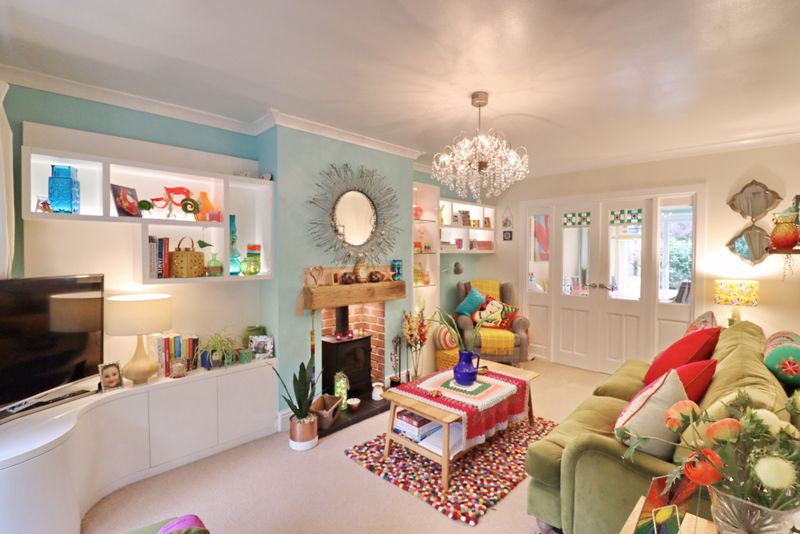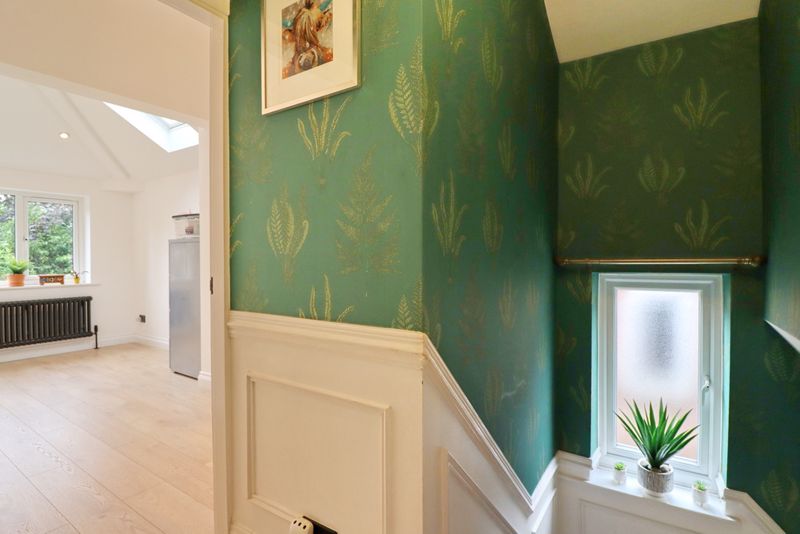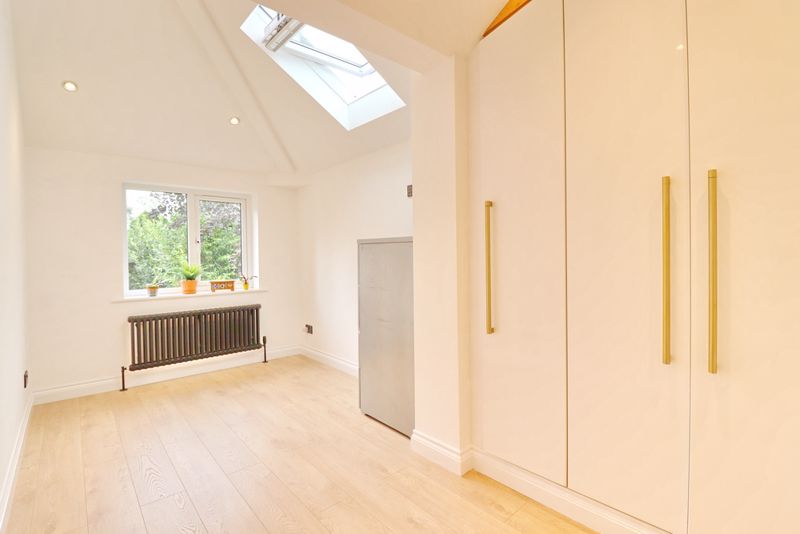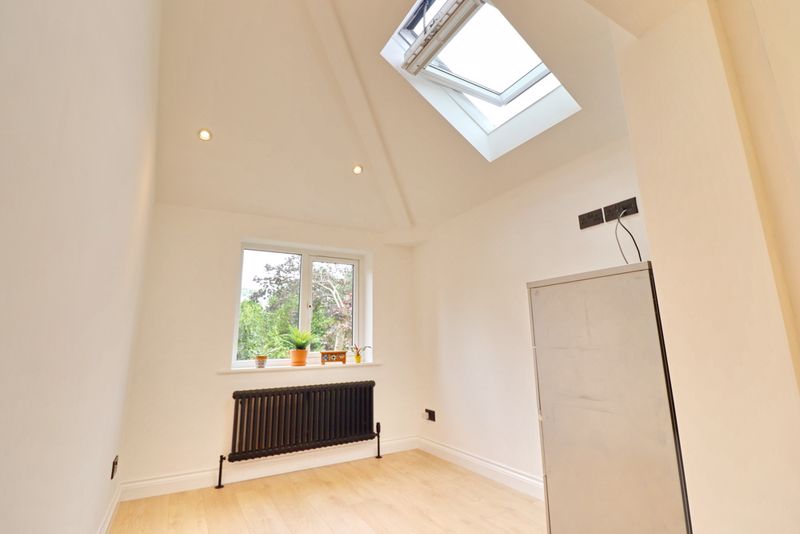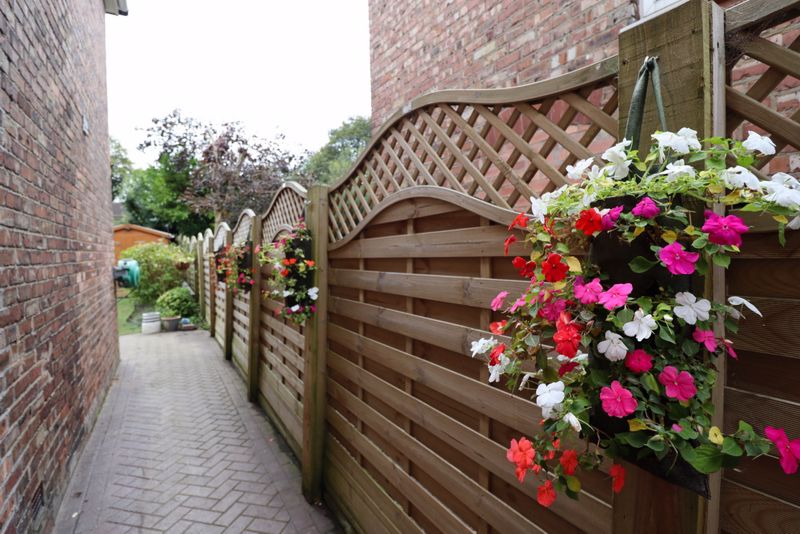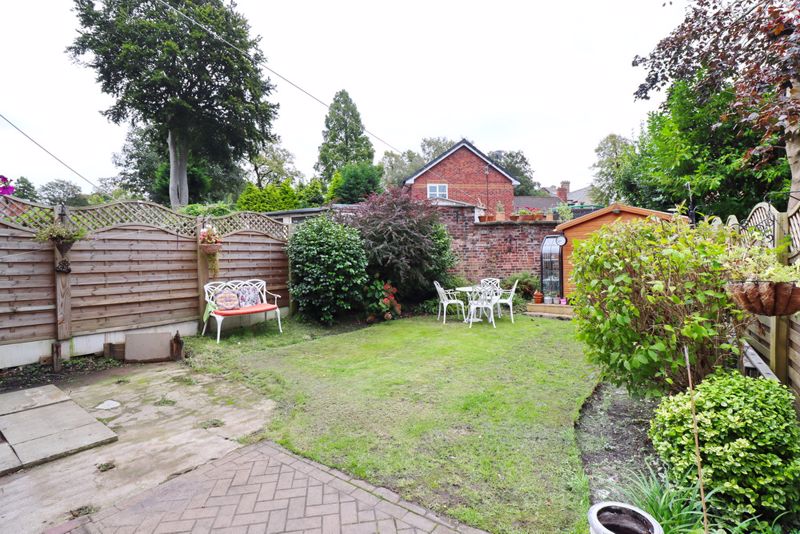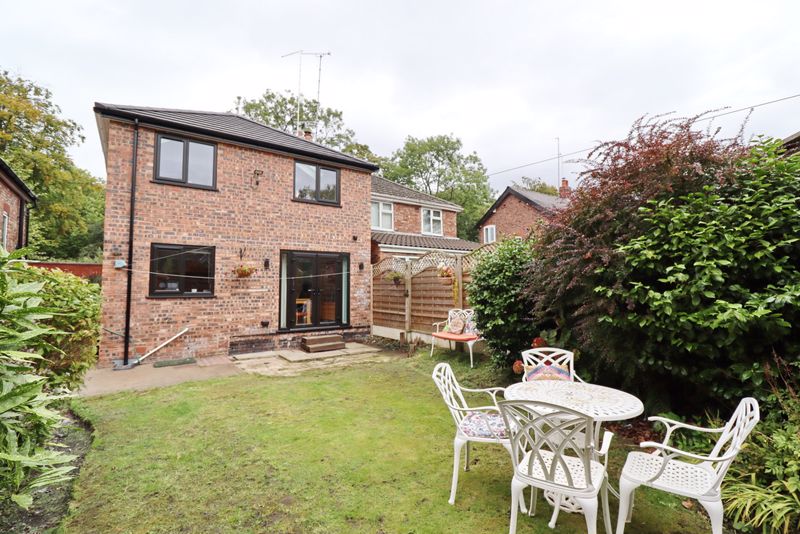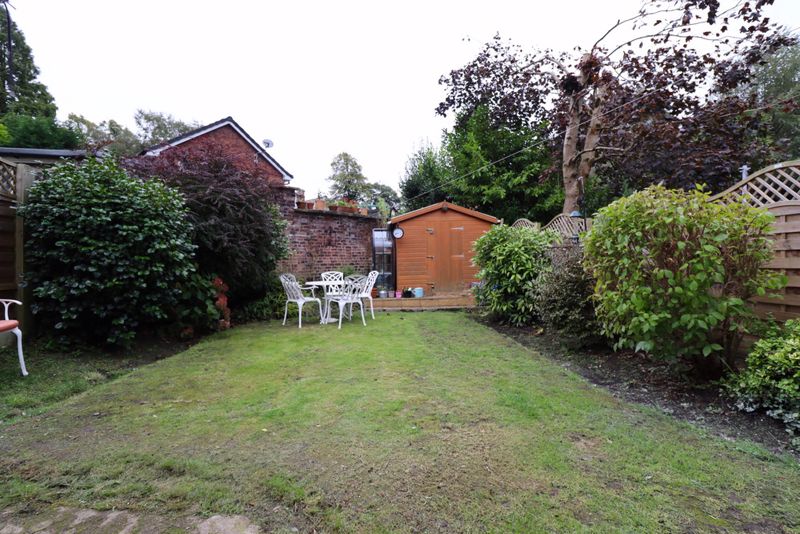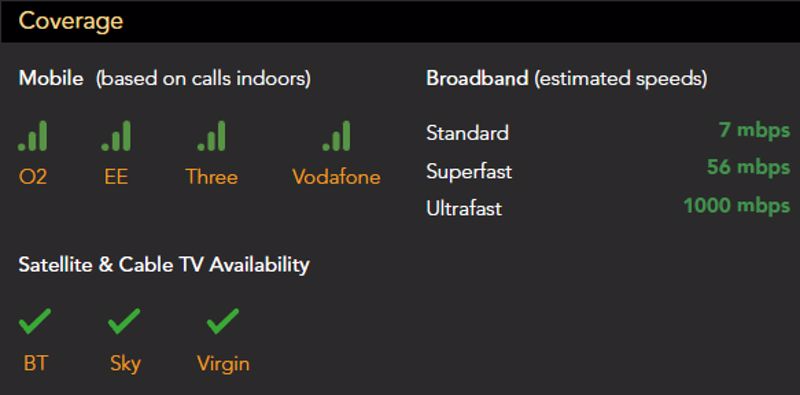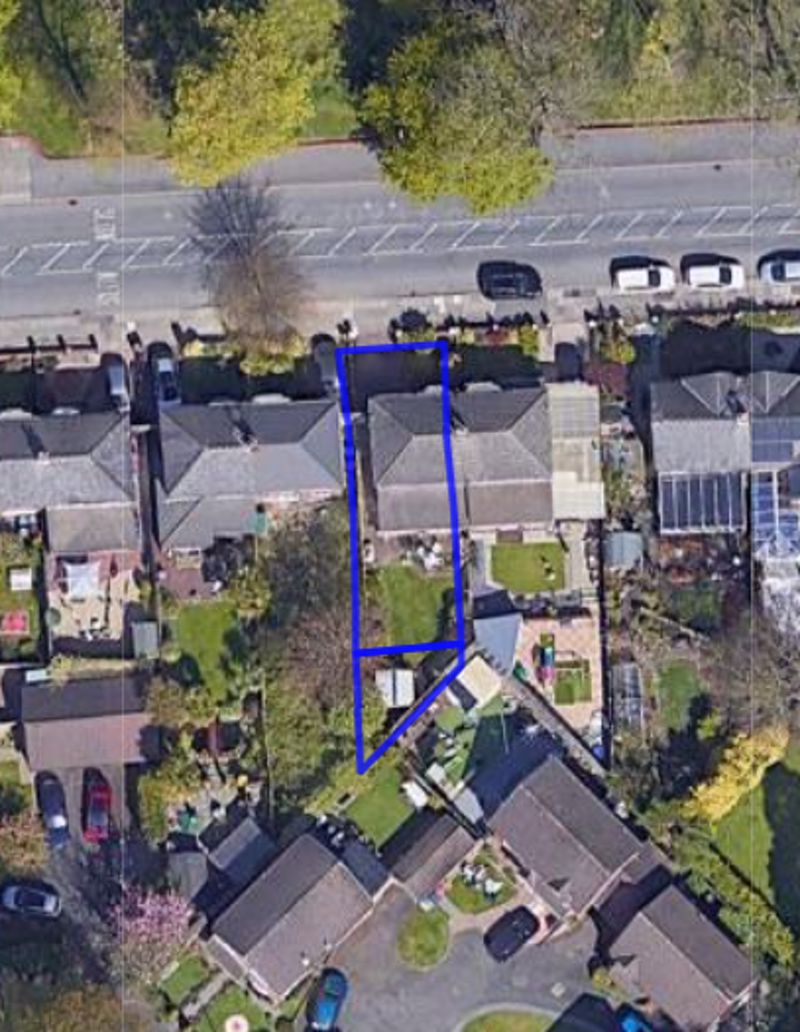Swinton Park Road, Salford
Offers Over £375,000
Please enter your starting address in the form input below.
Please refresh the page if trying an alternate address.
- Simply Gorgeous Semi Detached With Three Double Bedrooms
- A Rear Extension Truly Transforms The Living Space Of This Property
- Beautiful Lounge With Bespoke Built In Furniture & 'Heart Of The Home' Dining Kitchen
- Main Bathroom & Stylish Downstairs WC
- Quality Built In Wardrobes To All Three Double Bedrooms
- Driveway For Off Road Parking
- Charming Walled Garden, South Facing With Lawn & Side Access
- Superior Position Over Looking Oakwood Park, Great Access Into Manchester / Media city
LOCATION LOCATION LOCATION! Do Not Miss This Very Rare Opportunity To Purchase An Outstanding Property Adjacent To Oakwood Park With A South Facing Walled Garden. Sell Well are thrilled to be instructed with this beautiful FREEHOLD semi-detached with a superior position. This property is so deceptive from the outside, a period style to the front but with a contemporary rear elevation. A rear extension has truly transformed the space and it is presented to an exceptional standard. Enter the property into a beautiful entrance hall with stylish decor, new internal doors, staircase to the first floor and understairs storage housing the Worcester boiler. A private bay fronted lounge overlooking the front with bespoke fitted furniture with feature lighting and new Gazco gas fire, double doors lead through to the kitchen diner. A superb, open plan kitchen with Johnson & Johnson wall and base units, built in electric oven & grill, space for fridge freezer and washing machine, pull out ironing board, double doors out to the rear garden, a stylish downstairs WC completes the downstairs. It is the upstairs space that has been completely transformed, starting with a stunning master bedroom with built in Hammonds wardrobes, feature apex ceiling and Velux that gives the room a real sense of space and light, feature radiator, the second bedroom, also benefitting from the rear extension has quality built in, hi gloss wardrobes, apex ceiling and Velux with blind, the third bedroom, another great double with built in wardrobes, over bed storage, canopy lighting and lovely view of the park, the main bathroom with electric shower over the bath completes the second floor, plus direct internet feed to both bedrooms to the rear of the house. Outside to the rear, a charming, south facing, walled garden with lawn, plants and shrubs to the borders, great side access. Looking back at the property from the rear garden, you can admire the quality of the rear extension, new black Upvc windows and double doors, security light and space for awning, shed with power & lighting and 3ft space behind. In a superb location walking distance to Oakwood Park Well positioned for Media City, The Lowry & Manchester City Centre, Good local Primary Schools including St Luke’s. Walking distance to Iram’s Of the Height for local amenities. Do Not Miss Out!
Additional Information
The loft is insulated, boarded with lighting and pull down ladder Direct internet feed in 2 bedrooms Hammonds furniture in main bed South facing rear garden Shed has power and lighting Johnson & Johnson kitchen Rear extension only just been completed • Tenure type - Freehold • Local Authority - Salford • Council tax band – B • Annual Price – £1,637 • Energy performance certificate rating (EPC) - C • Floor Area - 98 square metres • Boiler Type - Worcester Combination • Serviced – every year
Click to enlarge
Salford M6 7PB











